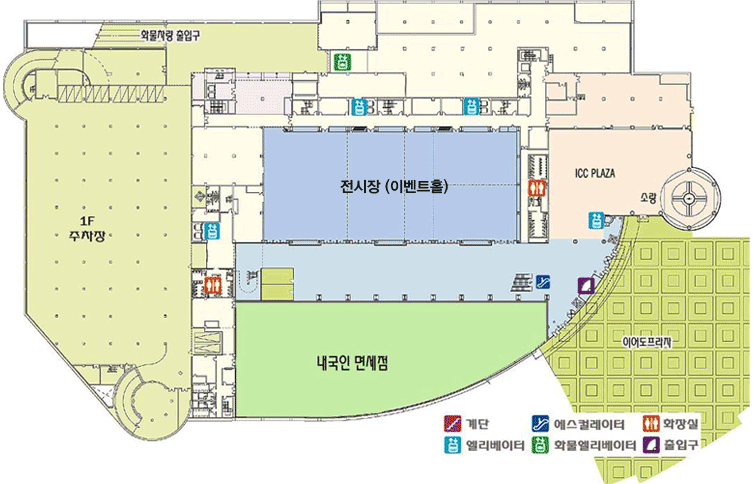Facilities
- Location : 1st floor, 2nd floor
- Main Uses : From small exhibitions to fairs and large events
| Type | Actual area/standard(m) | Capacity | ||||
|---|---|---|---|---|---|---|
| Size(㎡) | Length·Width·Height (m) | Theater type | Banquet type | Class type | ||
| Event Hall | A+B+C | 2,503 | 75.55 ⅹ 31.8 ⅹ 6.1 | 2,450 | 1,510 | 1,830 |
| A | 809 | 24.4 ⅹ 31.8 ⅹ 6.1 | 790 | 490 | 590 | |
| B | 847 | 25.2 ⅹ 31.8 ⅹ 6.1 | 830 | 510 | 620 | |
| C | 848 | 25.55 ⅹ 31.8 ⅹ 6.1 | 830 | 510 | 620 | |
Rental rates
(Unit: KRW, VAT excluded)
| Type | Partition | 09:00~12:00 | 13:00~17:00 | 18:00~21:00 | 09:00~17:00 | 13:00~21:00 | 09:00~21:00 | Overuse (1 hours) |
Night work (1 hours) |
|---|---|---|---|---|---|---|---|---|---|
| Event Hall | A+B+C | 6,984,000 | |||||||
| A | 2,258,000 | ||||||||
| B | 2,364,000 | ||||||||
| C | 2,366,000 | ||||||||
Drawing

Main facilities
The event can be held comfortably and conveniently as cargo can enter and exit freely and is equipped with colorful lighting, noise, and air purification facilities.Inside the event hall
Office provided
Can be divided into 3 zones by movable partition when necessary
Floor: Concrete Epoxy Finish
Main equipment
Cargo entrance entrance height 2.3mAllowable load: 2,000 kg/㎡(Live Load)
Water supply/drainage/power/communication

 KO
KO