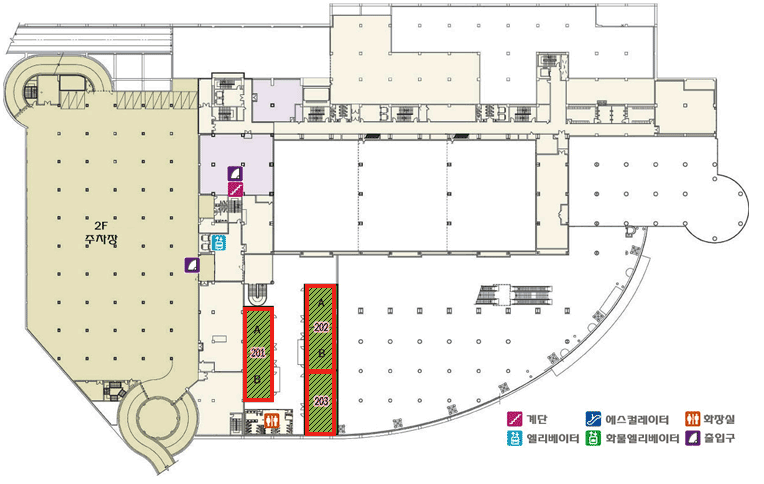




Facilities
- Location : Second Floor
- Main Uses : seminars, lectures, banquets
| Type | Actual area/standard(m) | Capacity | ||||
|---|---|---|---|---|---|---|
| Size(㎡) | Length·Width·Height (m) | Theater type | Banquet type | Class type | ||
| 2F | 201 | 234 | 8.7 ⅹ 26.9 ⅹ 3.3 | 200 | 100 | 150 |
| 201A | 120 | 8.7 ⅹ 13.8 ⅹ 3.3 | 100 | 50 | 75 | |
| 201B | 114 | 8.7 ⅹ 13.1 ⅹ 3.3 | 100 | 50 | 75 | |
| 202 | 237 | 9.5 ⅹ 25.5 ⅹ 3.3 | 200 | 100 | 150 | |
| 202A | 117 | 9.5 ⅹ 12.8 ⅹ 3.3 | 100 | 50 | 75 | |
| 202B | 120 | 9.5 ⅹ 12.7 ⅹ 3.3 | 100 | 50 | 75 | |
| 203 | 174 | 9.5 ⅹ 18.5 ⅹ 3.3 | 150 | 80 | 100 | |
Rental rates
(Unit: KRW, VAT excluded)
| Type | Partition | 09:00~12:00 | 13:00~17:00 | 18:00~21:00 | 09:00~17:00 | 13:00~21:00 | 09:00~21:00 | Overuse (1 hours) |
Night work (1 hours) |
|---|---|---|---|---|---|---|---|---|---|
| 2F | 201 | 1,027,000 | 1,232,000 | 924,000 | 2,053,000 | 2,259,000 | 3,080,000 | 257,000 | 103,000 |
| 201A | 533,000 | 639,000 | 479,000 | 1,065,000 | 1,171,000 | 1,598,000 | 134,000 | 54,000 | |
| 201B | 495,000 | 594,000 | 445,000 | 989,000 | 1,087,000 | 1,483,000 | 124,000 | 50,000 | |
| 202 | 1,035,000 | 1,242,000 | 932,000 | 2,069,000 | 2,276,000 | 3,103,000 | 259,000 | 104,000 | |
| 202A | 518,000 | 621,000 | 466,000 | 1,035,000 | 1,139,000 | 1,552,000 | 130,000 | 52,000 | |
| 202B | 518,000 | 621,000 | 466,000 | 1,035,000 | 1,139,000 | 1,552,000 | 130,000 | 52,000 | |
| 203 | 769,000 | 922,000 | 691,000 | 1,537,000 | 1,690,000 | 2,305,000 | 193,000 | 77,000 |
Drawing

Main facilities
Room 201: Two-part conference room, banner size (6.0m x 0.6m)Room 202: Two-part conference room, banner size (6.0m x 0.6m)
Room 203: Banner size (6.0m x 0.6m)

 KO
KO