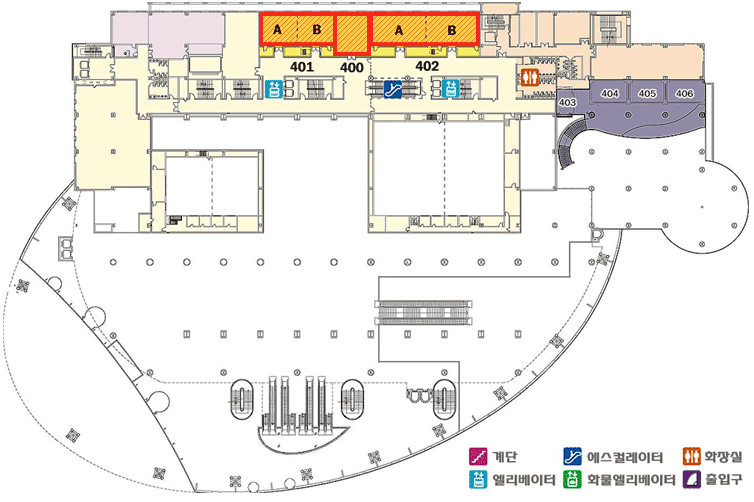




Facilities
- Location : 4th floor
- Main Uses : Banner size (6.0m x 0.6m) for seminars, lectures, meetings, presentations, press conferences, etc.
| Type | Actual area/standard(m) | Capacity | ||||
|---|---|---|---|---|---|---|
| Size(㎡) | Length·Width·Height (m) | Theater type | Banquet type | Class type | ||
| 4F | 400 | 78 | 7.5 ⅹ 10.4 ⅹ 3.0 | 90 | 40 | 50 |
| 401 | 128 | 16.2 ⅹ 7.9 ⅹ 3.0 | 130 | 80 | 100 | |
| 401A | 64 | 8.0 ⅹ 7.9 ⅹ 3.0 | 65 | 40 | 50 | |
| 401B | 64 | 8.0 ⅹ 7.9 ⅹ 3.0 | 65 | 40 | 50 | |
| 402 | 194 | 24.70 ⅹ 7.9 ⅹ 3.0 | 200 | 120 | 150 | |
| 402A | 97 | 12.25 ⅹ 7.9 ⅹ 3.0 | 100 | 60 | 75 | |
| 402B | 97 | 12.25 ⅹ 7.9 ⅹ 3.0 | 100 | 60 | 75 | |
Rental rates
(Unit: KRW, VAT excluded)
| Type | Partition | 09:00~12:00 | 13:00~17:00 | 18:00~21:00 | 09:00~17:00 | 13:00~21:00 | 09:00~21:00 | Overuse (1 hours) |
Night work (1 hours) |
|---|---|---|---|---|---|---|---|---|---|
| 4F | 400 | 216,000 | 259,000 | 195,000 | 431,000 | 474,000 | 646,000 | 54,000 | 23,000 |
| 401 | 544,000 | 654,000 | 490,000 | 1,088,000 | 1,197,000 | 1,632,000 | 137,000 | 55,000 | |
| 401A | 275,000 | 329,000 | 247,000 | 549,000 | 603,000 | 823,000 | 69,000 | 28,000 | |
| 401B | 271,000 | 325,000 | 244,000 | 541,000 | 596,000 | 812,000 | 68,000 | 28,000 | |
| 402 | 834,000 | 1,001,000 | 751,000 | 1,668,000 | 1,835,000 | 2,502,000 | 209,000 | 83,000 | |
| 402A | 417,000 | 500,000 | 375,000 | 834,000 | 917,000 | 1,251,000 | 104,000 | 42,000 | |
| 402B | 417,000 | 500,000 | 375,000 | 834,000 | 917,000 | 1,251,000 | 104,000 | 42,000 |
Drawing

Main facilities
Room 400: Conference room, banner size (6.0m x 0.6m)Room 401: Two-part conference room, banner size (6.0m x 0.6m)
Room 402: Two-part conference room, banner size (6.0m x 0.6m)

 KO
KO