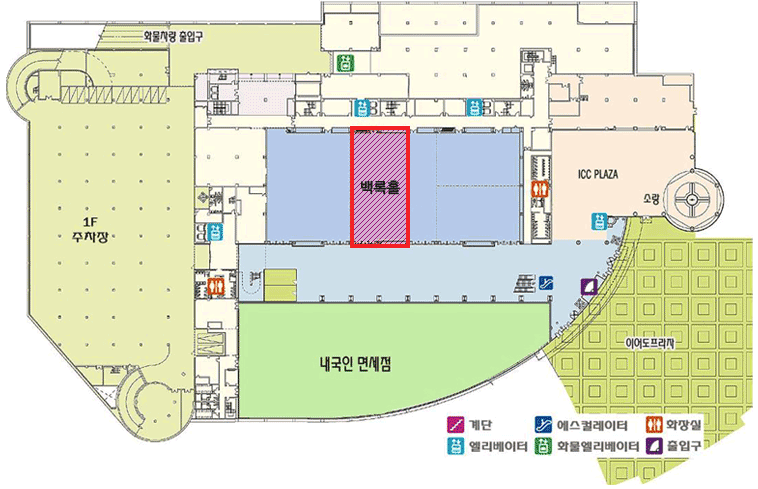



Facilities
- Location : First floor
- Main Uses : meetings, seminars, lectures, banquets
| Type | Actual area/standard(m) | Capacity | ||||
|---|---|---|---|---|---|---|
| Size(㎡) | Length·Width·Height (m) | Theater type | Banquet type | Class type | ||
| Baekrok Hall | A+B | 596 | 18.5 ⅹ 32.2 ⅹ 6.6 | 500 | 300 | 420 |
| A | 289 | 18.5 ⅹ 15.6 ⅹ 6.6 | 240 | 140 | 200 | |
| B | 307 | 18.5 ⅹ 15.6 ⅹ 6.6 | 260 | 160 | 220 | |
Rental rates
(Unit: KRW, VAT excluded)
| Type | Partition | 09:00~12:00 | 13:00~17:00 | 18:00~21:00 | 09:00~17:00 | 13:00~21:00 | 09:00~21:00 | Overuse (1 hours) |
Night work (1 hours) |
|---|---|---|---|---|---|---|---|---|---|
| Baekrok Hall | A+B | 1,719,000 | 2,063,000 | 1,547,000 | 3,437,000 | 3,780,000 | 5,156,000 | 430,000 | 173,000 |
| A | 859,000 | 1,032,000 | 773,000 | 1,718,000 | 1,890,000 | 2,577,000 | 216,000 | 87,000 | |
| B | 859,000 | 1,032,000 | 773,000 | 1,718,000 | 1,890,000 | 2,577,000 | 216,000 | 87,000 |
Drawing

Main facilities
Two-part conference roomFloor load: 200kg/㎡ (including lobby marble)
Main equipment
LCD Beam Projector (7,000 ANSI lumens) 3 Roll Screens (500 x 400)Monitor system, Portable stage (width 10.6m x height 4.8m)
Banner Batten (8m x 0.9m: 1 location in front of stage)

 KO
KO